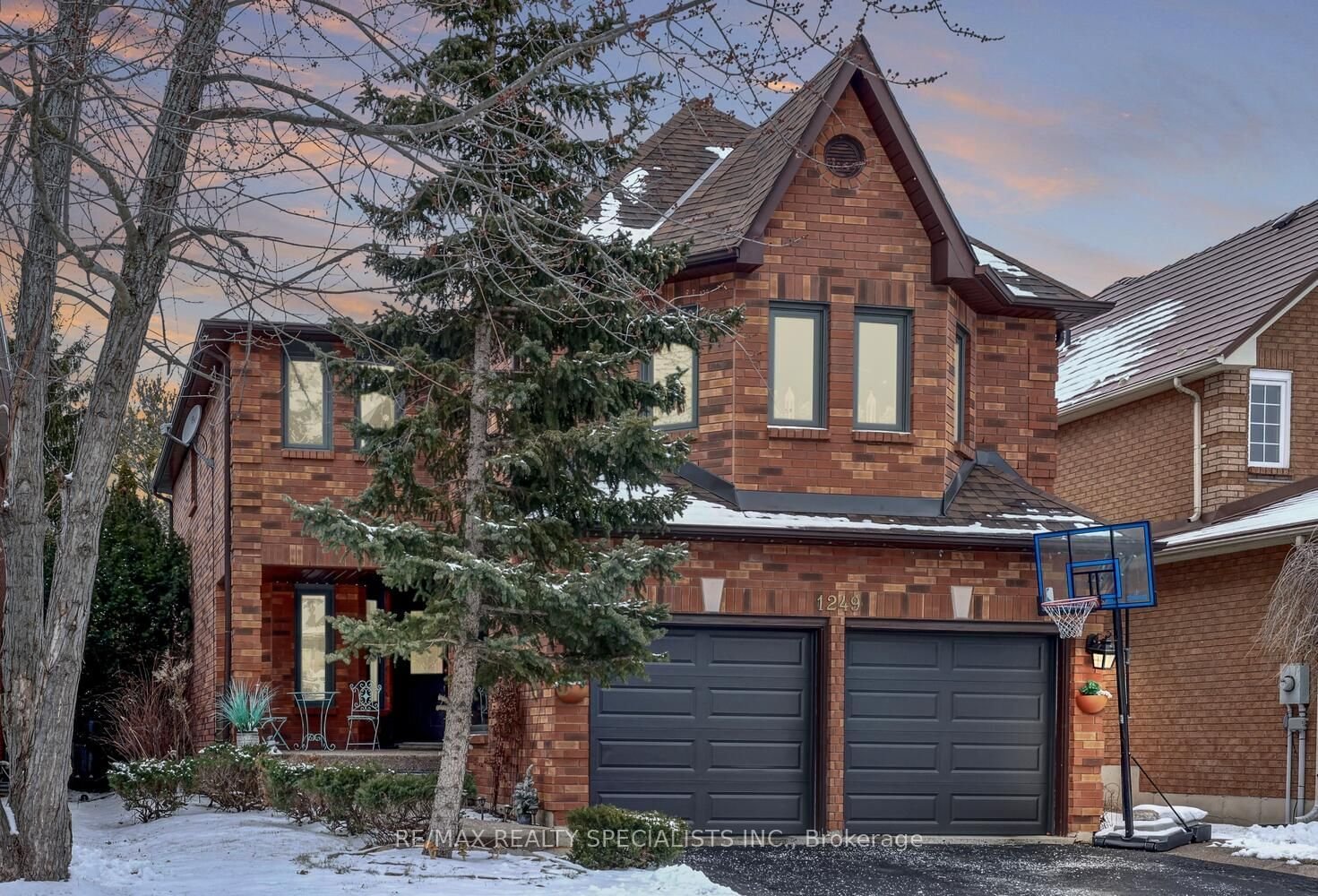$1,688,000
$*,***,***
3-Bed
3-Bath
2000-2500 Sq. ft
Listed on 2/18/24
Listed by RE/MAX REALTY SPECIALISTS INC.
High Quality Construction 2235 S.F. De Santis Home. Recently Upgraded All Brick Home in Newer Enclave of Prestigious Glen Abbey. Backs Onto 14 Mile Creek Trail System. Covered Front Porch, Double Door Entry. Spacious, Sun Filled, Home with Incredible 14' High, 20' x 18' Great Room Graced by Bay Window & Gas Fireplace. New Windows, Furnace&New Ikea Kitchen W/2 Pantries, LED Pot Lights, Decorative Glass Cabinets with Lighting, Expensive Quartz Countertops, Stainless Steel Appliances, Subway Tiles, Corner Cabinets, Organizers. Formal Dining Rooms w/Hardwoods, French Doors. Formal Living with Bay Window. New Steps, Wrought Iron Spindles. Beautiful New Hand Scraped Chocolate Solid Wood Floors. Master W/Double Doors, Huge Ensuite Bath&W/I Closet. Inside Entry 2 Garage, New Garage Doors. R/I Bath, Cold Room. Tranquil, Private, Fully Fenced Backyard Oasis Backing Onto Trail System&Trees. Top Ranked Schools: Abbey Park, Loyola, Blakelock F.I., St. Bernadette. Near: Glen Abbey Community Centre,
Amenities Nearby: Oakville Gymnastics Club, Monastery Bakery, Glen Abbey Golf Course, Bronte Provincial Park, 16 Mile Sports Centre, Oakville Hospital. EZ access to QEW, Hwy 407, Bronte GO Station.
W8076342
Detached, 2-Storey
2000-2500
8
3
3
2
Attached
5
16-30
Central Air
Full, Sep Entrance
Y
Y
N
Brick
Forced Air
Y
$5,916.22 (2024)
< .50 Acres
111.75x39.44 (Feet) - Backs Onot Greenspace
